
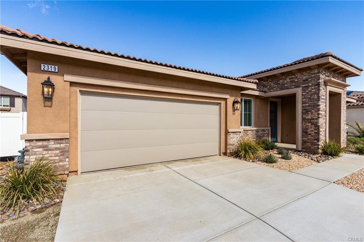
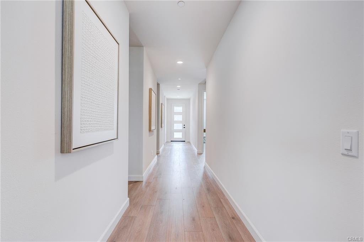
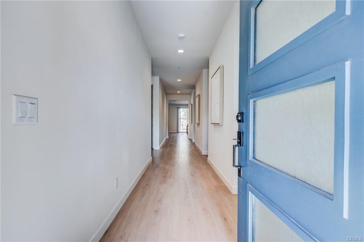
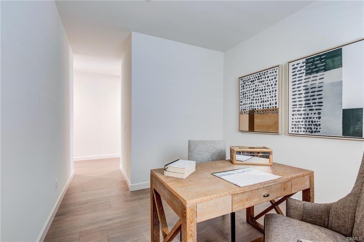
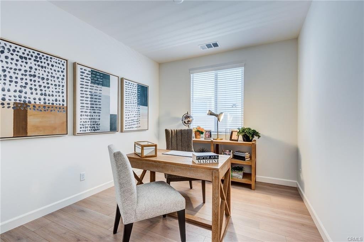
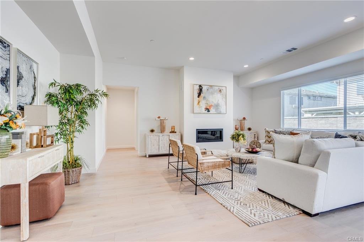
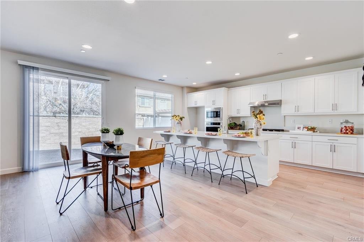
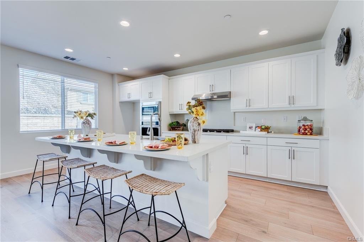
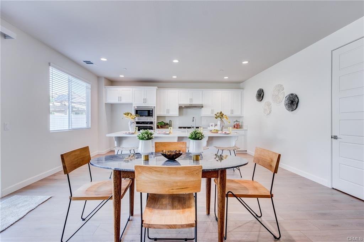
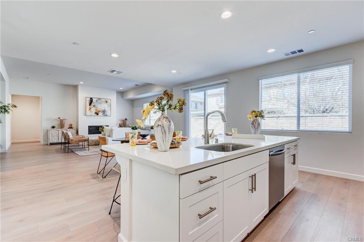
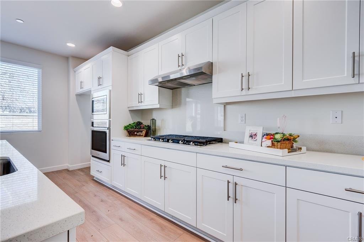
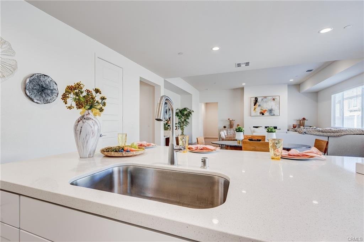
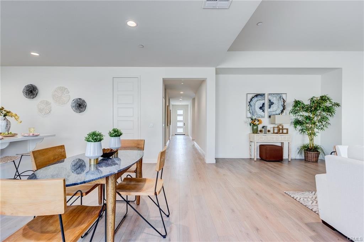
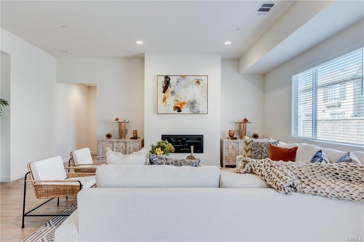
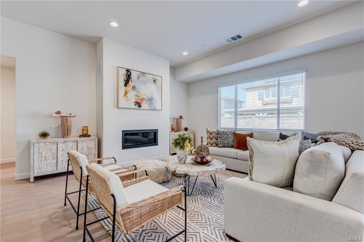
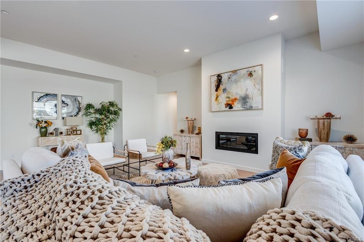
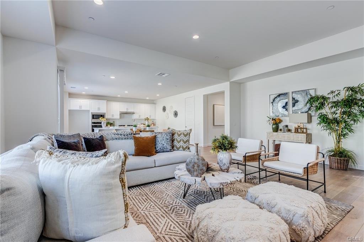
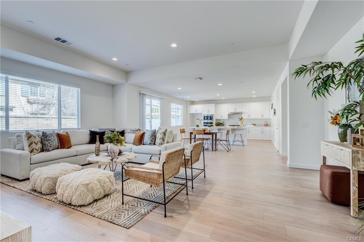
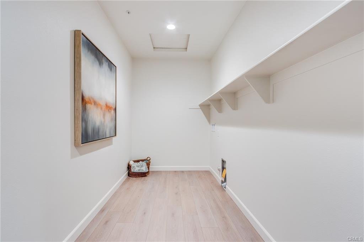
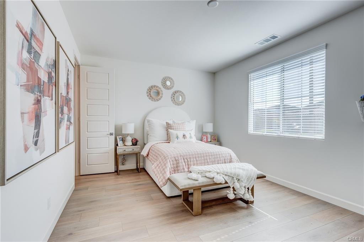
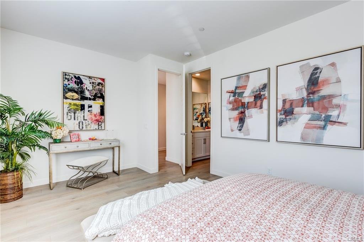
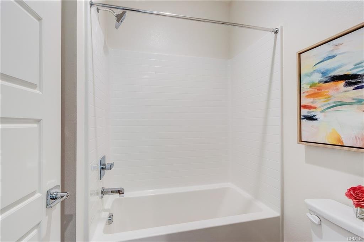

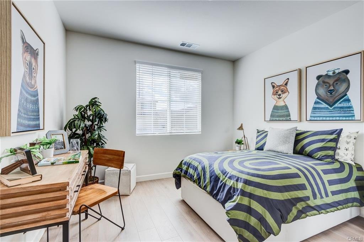
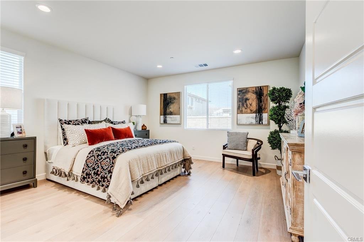
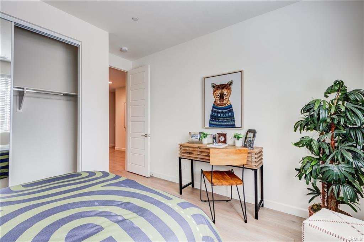
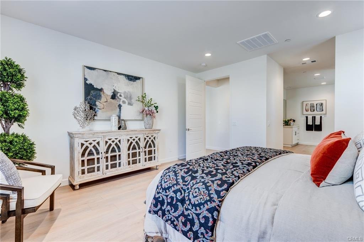
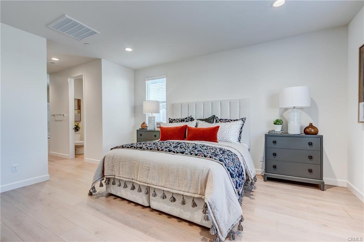
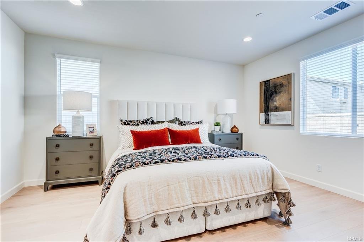
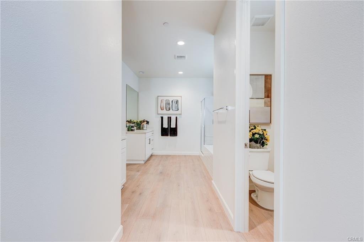
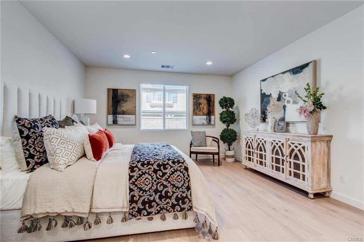
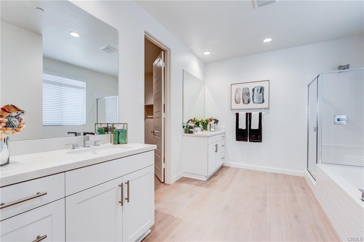
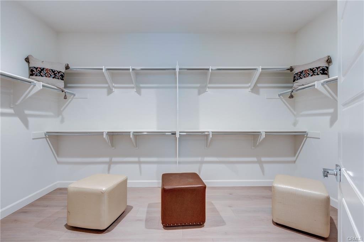
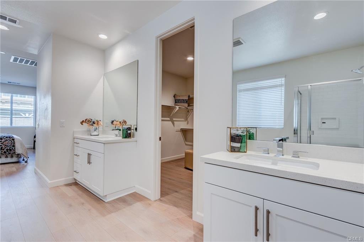
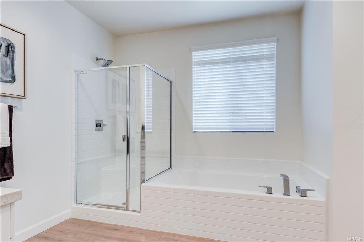
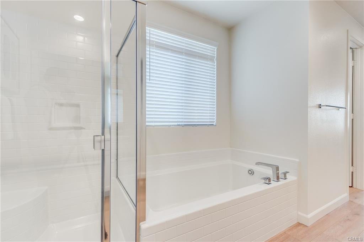
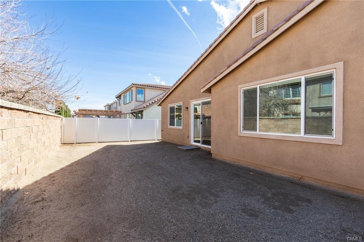
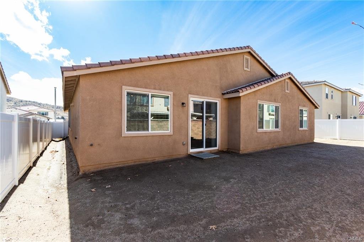
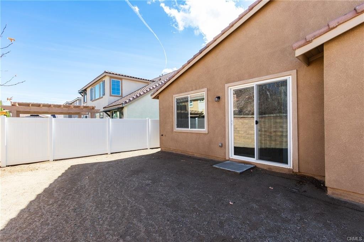

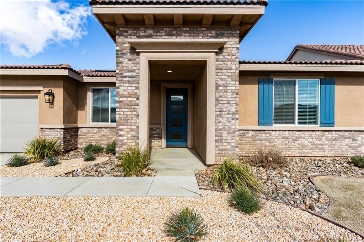
2319 Desert Agave Street
Palmdale, CA 93551
4
beds
3
baths
2,652
sq. ft.
$717,990
This striking single-story Tuscan-style home by Pacific Montera in desirable West Palmdale effortlessly blends elegance and functionality for the ultimate living experience. The home features high ceilings and an open-concept design that creates an expansive, airy feel throughout. The kitchen is a standout, designed to be the heart of the home. It opens seamlessly to the great room, making it perfect for both entertaining and family gatherings. The kitchen boasts stainless steel appliances, a spacious island with an eating bar, sleek quartz countertops, a spacious pantry, and classic shaker cabinets that add to its timeless appeal.
The primary suite is a luxurious retreat, featuring E-stone countertops, a generous walk-in closet, dual vanity sinks, and a spa-like bathroom with a freestanding tub and a separate shower. Every detail in this home is crafted with comfort and style in mind. Smart By Design Home Automation ensures convenience with modern, tech-forward features. Energy savings touches are integrated throughout, including solar panels with battery storage, a tankless water heater, and LED lighting throughout, helping you save on energy costs while living in comfort. Additional features include a builder warranty, no HOA, easy accessible to shopping, schools, parks, and freeway. The combination of modern amenities and Tuscan-inspired design makes this home a true gem in West Palmdale. Don't miss out!
-
Type: Single Family Residence
Structure Type: House
Year Built: 2023
Lot Size Area: 7,000.00 sqft
Parking Spots: 2
Garage Spaces: 2
Heating: Central, Forced Air
Cooling: Central Air
Pool: None
County/Parish: Los Angeles
Common Interest: None
Additional Property Type: Single Family Residence
-
Interior Details
Beds: 4
Full Bathrooms: 3
Size: 2,652 sqft
Total Building Area: 2,652 sqft
Levels: One
Stories: 1
Interior Features: Breakfast Bar, BlockWalls, Eat-in Kitchen, High Ceilings, Kitchen Island, Kitchen/Family Room Combo, Open Floorplan, Pantry, Quartz Counters, Recessed Lighting, Smart Home, Walk-In Pantry, All Bedrooms Down, JackAndJillBath, Primary Suite, Walk-In Closet(s)
Flooring: Vinyl
Security Features: Carbon Monoxide Detector(s), Smoke Detector(s)
Window Features: Double Pane Windows
Fireplace: Great Room
Appliances: Dishwasher, Gas Cooktop, Disposal, Gas Oven, Microwave, Range Hood, Tankless Water Heater
Room Type: Bathroom, Bonus Room, Bedroom, Great Room, Kitchen, Laundry, Primary Bedroom, Office, Other
Exterior Details
Property Type: Residential
Lot Size Area: 7,000.00 sqft
Parking Spots: 2
Garage Spaces: 2
Garage/Parking Features: Direct Access, Driveway, Garage Faces Front, Garage, Paved
Attached Garage: Yes
Fencing: Block, Vinyl
View: None
Entry Level: 1
Structure Type: House
-
Utilities
Heating: Central, Forced Air
Cooling: Central Air
Laundry Features: Washer Hookup, Gas Dryer Hookup, Inside, Laundry Room
Sewer: Public Sewer
Water Source: Public
Utilities: Sewer Connected
Construction
New Construction: Yes
Year Built: 2023
Roof: Tile
Foundation Details: Slab
Property Attached: No
Homeowners Association
Association: NoSenior Community: No
Building Details
Stories: 1
Builder Model: Plan 6
-
List Price: $717,990
Price per Sq Ft.: $271
Special Listing Conditions: Standard
Directions: Cross Streets 25th St @ & W Ave P 12
Total Units: 1
Lease Considered: No
Listing Terms: Cash, Conventional, Fha, Submit, VA Loan
Spa: None
Zoning: PDR1-7000
Builder Name: Pacific Montera
Common Interest: None
Legal & Financial Details
Tax ID: 3003102053Location
County/Parish: Los Angeles
MLS Area Major: PLM - Palmdale
Community Features: Street Lights, Sidewalks
-
Unified School District: Antelope Valley Union
To inquire about a listing, sell your home, or sign up for a first-time home buyer workshop, please use our contact form below. A RE Herrera Group representative will follow-up with you within 24 hours.
You can also give us a call at (626) 627-6044 or (909) 320-0404, or use our online scheduler.



