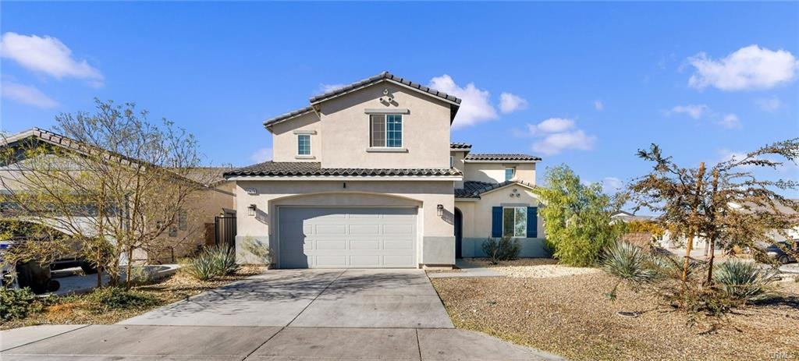

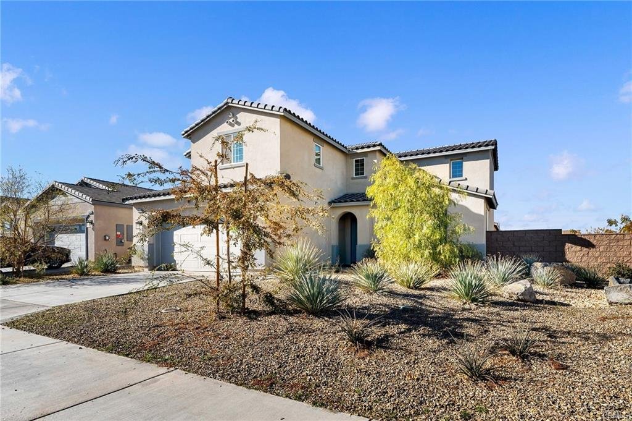
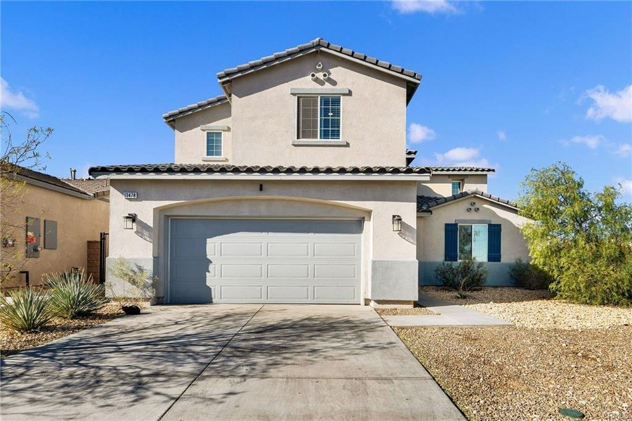



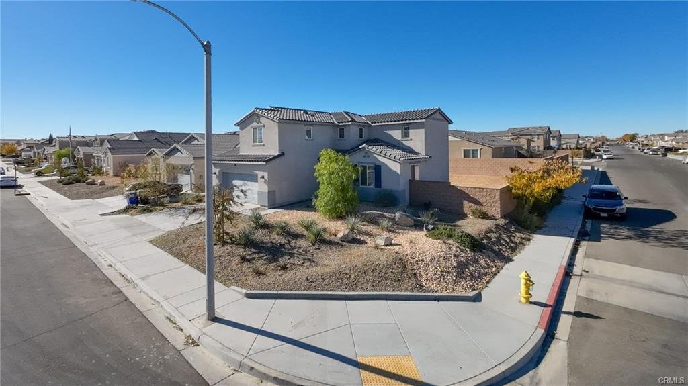



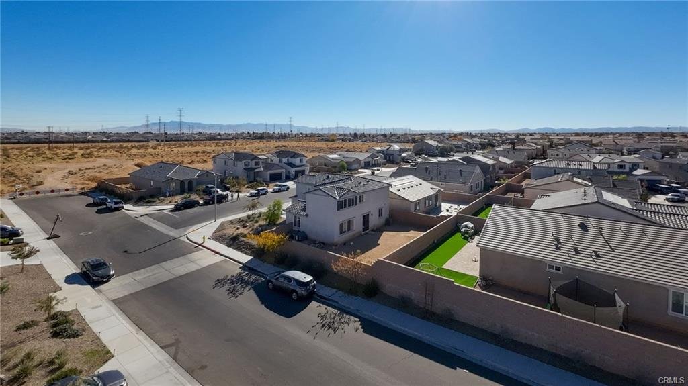



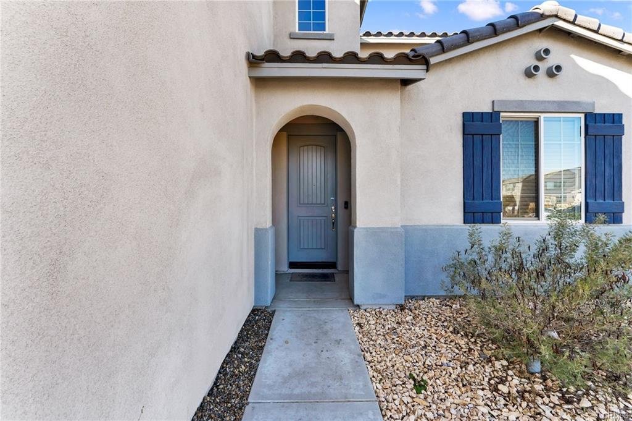



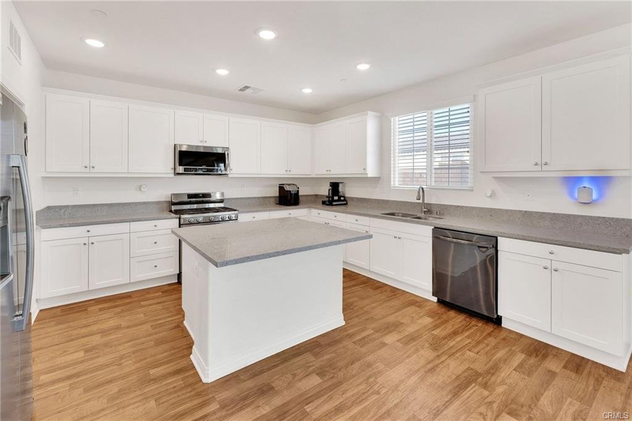


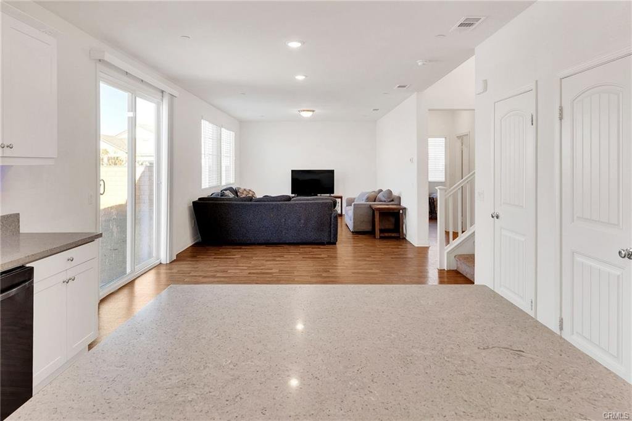



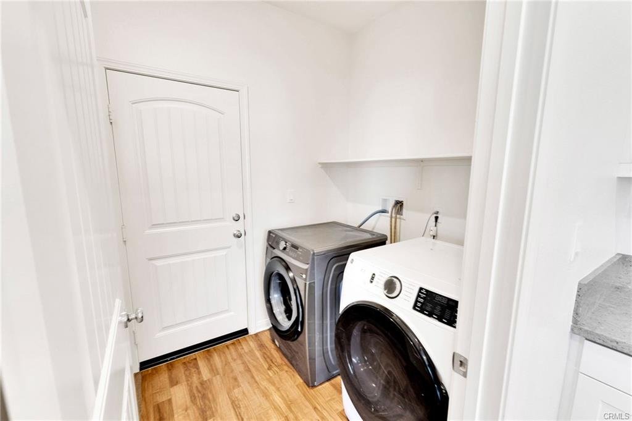

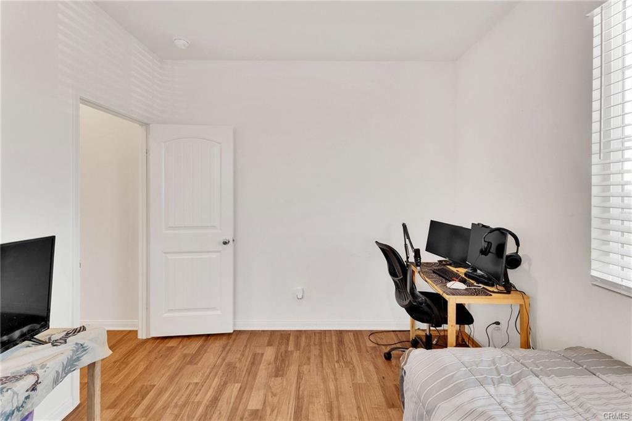

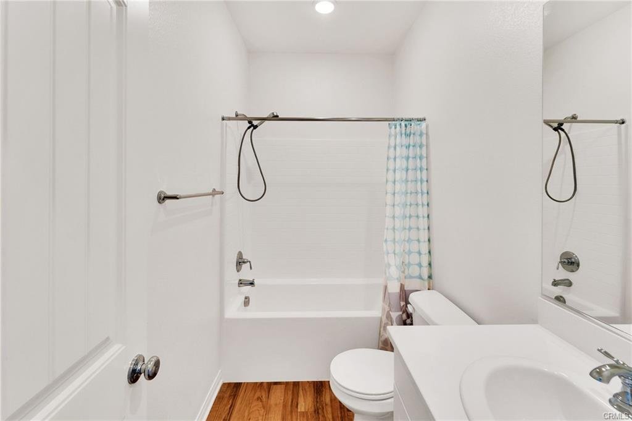








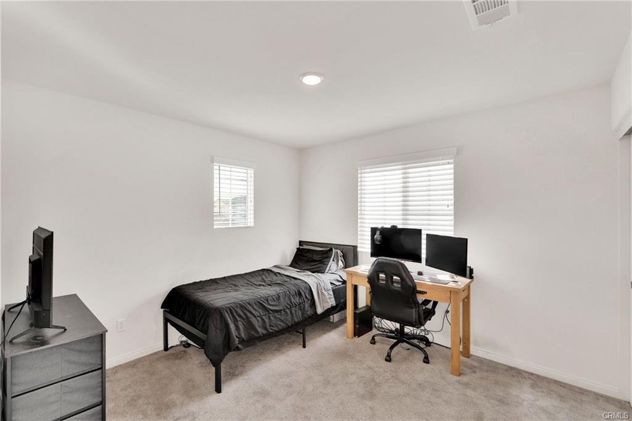



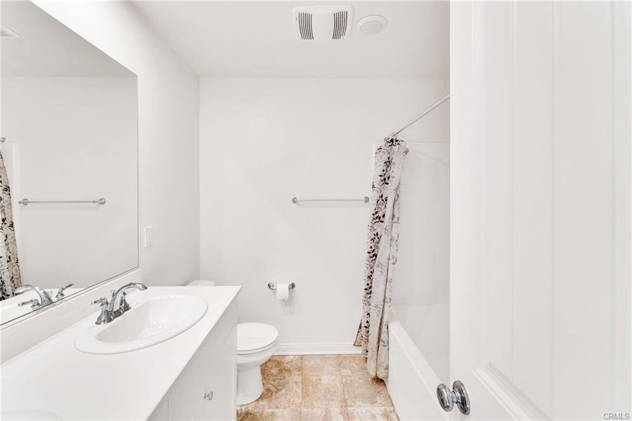


13478 Chimayo Street
Victorville, CA 92392-8943
5
beds
3
baths
2,168
sq. ft.
$515,000
Stunning 5-Bedroom, 3-Bathroom Home in a Desirable Corner Lot Location! Welcome to this beautiful, move-in ready home offering 5 bedrooms and 3 bathrooms with a spacious open-concept floor that maximizes natural light throughout. Perfectly situated on a desirable corner lot, this home is surrounded by block walls, offering both privacy and curb appeal. As you step inside, you'll immediately notice the bright, airy atmosphere, 9 foot ceilings with plentiful energy-efficient windows, all equipped with stylish window treatments. This home is solar-powered, with paid-off solar panels a tankless water heater, providing energy savings and on-demand hot water year-round. The chef’s kitchen is a true highlight, featuring quartz countertops, a massive kitchen island, stainless steel appliances, and a walk-in pantry. The kitchen opens seamlessly to the spacious living room, creating the perfect space for entertaining.
Enjoy the view of the backyard, which is a blank canvas, ready for your personal touch. Off the kitchen, you’ll find a separate laundry room for added convenience. The living room is equipped with TV outlet plugs, making it easy to set up your entertainment space while avoiding messy cords. This home offers one bedroom and a full bath on the entry level, perfect for guests or multi-generational living. The primary suite is a true retreat, featuring a luxurious ensuite bathroom with double sinks, a walk-in shower, a soaking tub, and a huge walk-in closet. The front yard is beautifully landscaped and meticulously maintained, enhancing the overall appeal of this home. Additional features include a two-car garage located off the kitchen for easy access, and ample parking space in the driveway. Don’t miss the opportunity to own this exceptional home with thoughtful design, energy-efficient features, and room to grow!
-
Type: Single Family Residence
Structure Type: House
Year Built: 2022
Lot Size Area: 6,256.00 sqft
Parking Spots: 2
Garage Spaces: 2
Heating: Central
Cooling: Central Air, Whole House Fan
Pool: None
County/Parish: San Bernardino
Common Interest: None
Additional Property Type: Single Family Residence
-
Interior Details
Beds: 5
Full Bathrooms: 3
Size: 2,168 sqft
Total Building Area: 2,168 sqft
Levels: Two
Stories: 2
Interior Features:
Breakfast Bar, BlockWalls, High Ceilings, Kitchen Island, Open Floorplan, Pantry, Quartz Counters, Remodeled, Recessed Lighting, Storage, Updated Kitchen, Walk-In Pantry, BedroomOnMainLevel, Primary SuiteFlooring: Carpet, Vinyl
Security Features: Carbon Monoxide Detector(s), Smoke Detector(s)
Window Features: Blinds, Double Pane Windows
Fireplace: None
Appliances: Dishwasher, Disposal, Gas Oven, Gas Range, Microwave, Range Hood, Self Cleaning Oven, Tankless Water Heater
Room Type: Bedroom, Kitchen, Living Room, Primary Bedroom
Exterior Details
Property Type: Residential
Lot Size Area: 6,256.00 sqft
Parking Spots: 2
Garage Spaces: 2
Garage/Parking Features: Direct Access, Door-Single, Driveway, Garage
Attached Garage: Yes
Fencing: Block
View: None
Entry Level: 1
Structure Type: House
-
Utilities
Heating: Central
Cooling: Central Air, Whole House Fan
Laundry Features: Washer Hookup, Gas Dryer Hookup, Laundry Room
Sewer: Public Sewer
Water Source: Public
Utilities: Electricity Connected, Natural Gas Available, Sewer Connected
Construction
New Construction: Yes
Year Built: 2022
Roof: Tile
Foundation Details: Slab
Property Attached: No
Homeowners Association
Association: NoSenior Community: No
Building Details
Stories: 1
Builder Model: N/A
-
List Price: $500,000
Price per Sq Ft.: $238
Inclusions: Paid Off Solar, Ring doorbell
Exclusions: Refrigerator, washer and dryer
Special Listing Conditions: Standard
Directions: Off of Luna Road
Total Units: 1
Lease Considered: No
Listing Terms: Submit
Spa: None
Zoning: PDR1-7000
Builder Name: Pacific Montera
Common Interest: None
Legal & Financial Details
Tax ID: 3096014070000Location
County/Parish: San Bernardino
MLS Area Major: VIC - Victorville
Community Features: Street Lights, Sidewalks
-
Unified School District: Victor Valley Unified
To inquire about a listing, sell your home, or sign up for a first-time home buyer workshop, please use our contact form below. A RE Herrera Group representative will follow-up with you within 24 hours.
You can also give us a call at (626) 627-6044 or (909) 320-0404, or use our online scheduler.



